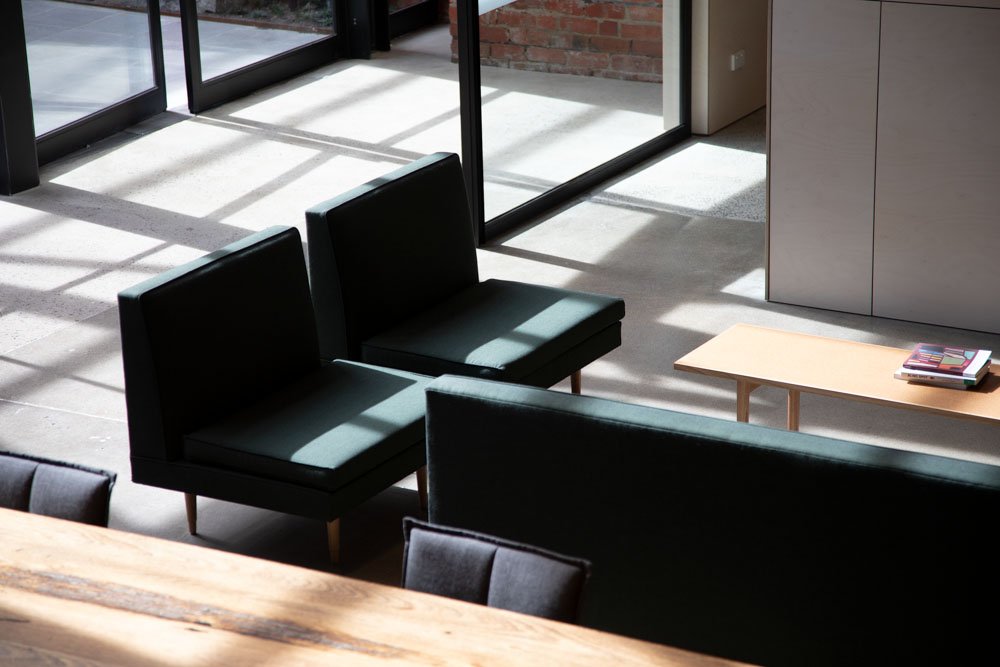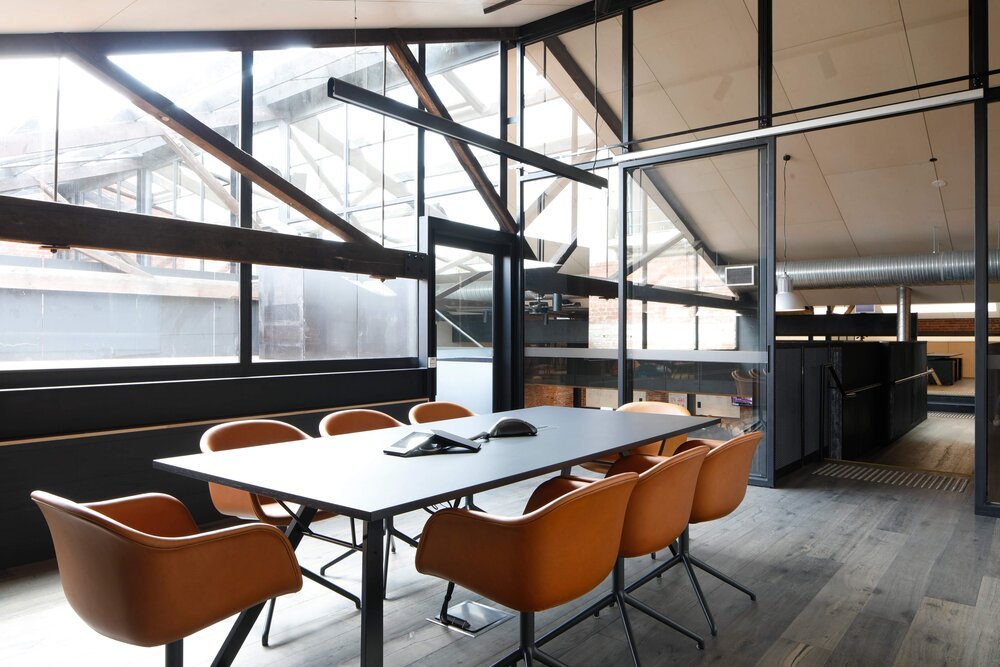
Sleeves Up
Collaboration with Lincoln Barker Architecture
Cremorne, VIC
Land of the Wurundjeri People of the Kulin Nation
A Creative Workspace for the Incubation of Ideas.
Geraldine was approached by Architect Lincoln Barker to undertake the workspace planning and interior design for the conversion of a 19th century warehouse into an imaginative workspace, for creative development and technology business, Sleeves Up.
The interior design responds seamlessly to the character of the original building and the extensive new architectural interventions by LBA. Open, airy, gutsy and textured, the architecture and interior design celebrates the original industrial features such as hefty timber ceiling trusses and exposed brickwork. A robust space where the team can throw ideas around while throwing a ball around.
Flexibility Maximised
Considered space planning and reconfigurable furniture layouts allows Sleeves Up to generate revenue by offering the premises as a co-working and event space. The variety of private, semi-private and open spaces can simultaneously accommodate groups of various sizes.
The interconnected multi-level spaces can be configured for private meetings, group collaboration, theatre style presentations, sit-down dinners and cocktail functions
“Our co-working space has been designed to help ideas grow by creating an inspiring environment.”
- SLEEVES UP











