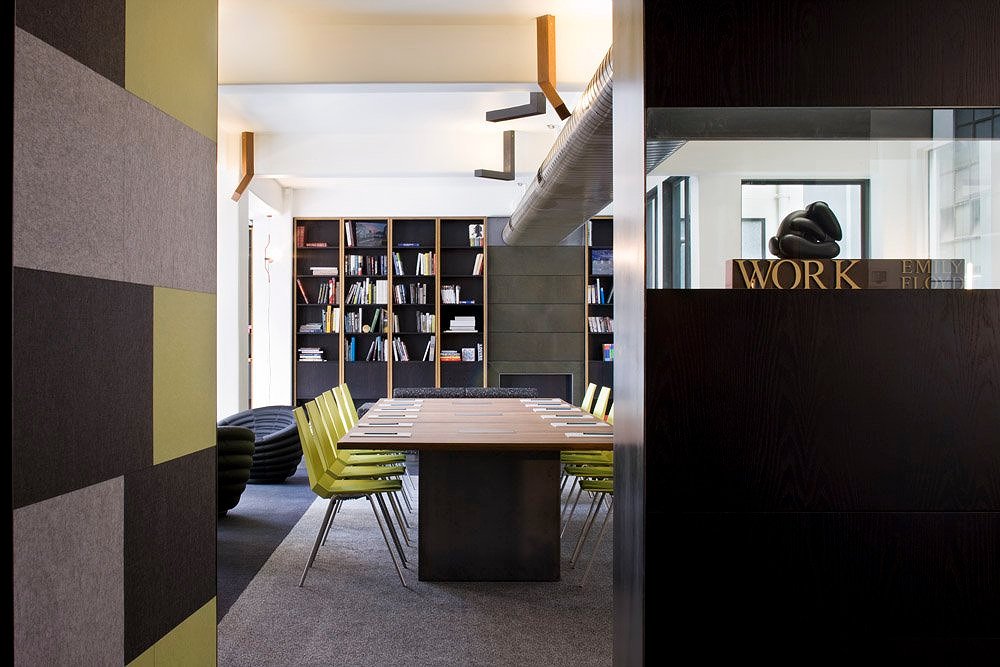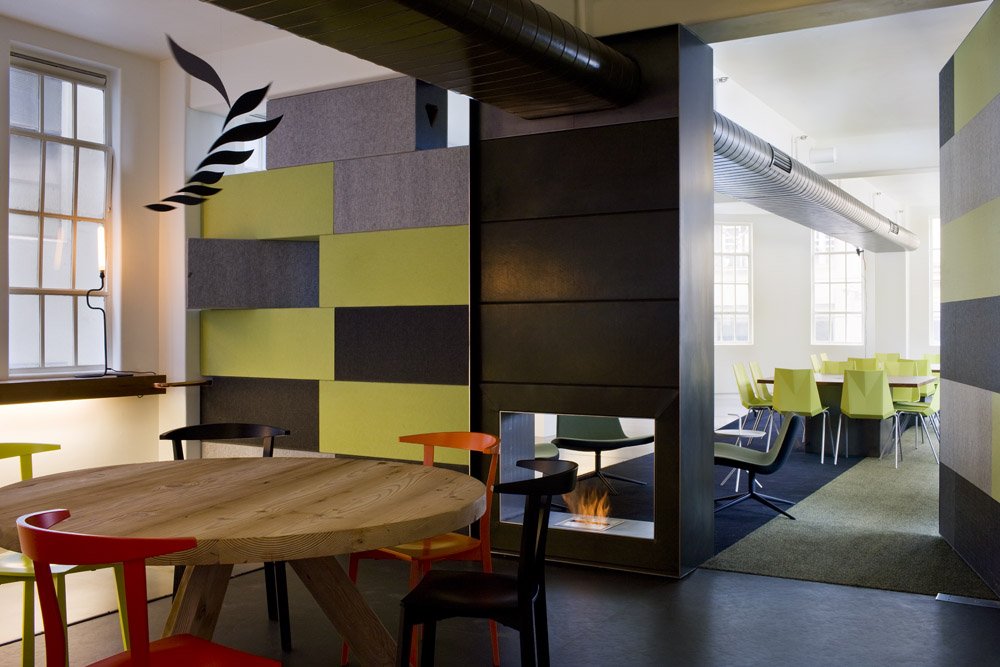
Analogue
Melbourne CBD, VIC
Land of the Wurundjeri People of the Kulin Nation
Photographs Shannon McGrath
Analogue is a hybrid studio, workplace and venue space
The aesthetic of this project was the antithesis of the brief. The client desired a very flexible work and venue space, but he wanted it to look and feel solid, permanent and substantial. When a room was configured in one way, evidence of a possible alternate configuration should not be visible.
Walls must be operable, but with no visible tracks, meeting tables must be reconfigurable and wired, but without lightweight tops or folding legs, lighting is ambient yet functional and technology is available but invisible.
This exciting and esoteric brief set a design exercise that allowed us to experiment and challenge our thoughts about spatial manipulation and detailing. The result being a beautiful space that can be almost anything and more importantly look like it was custom designed just for one particular purpose, whatever it may be.
This new installation, in an existing 1930’s building in Melbourne, was approached as a marriage of alterations to the existing structure and the insertion of an interior fitout. The client’s brief was to create a studio, workplace and venue space with the flexibility to accommodate a variety of uses (anything from a corporate board meeting to a gallery opening to a wedding banquette) but did not contain elements that looked flexible, lightweight or temporary. The space need to be convivial; welcome for large groups yet also possessing an intimacy that allows individual or one-on-one activity.
It was important to establish the space in the context of its CBD laneway location. The long narrow building had existing windows to a laneway and an adjacent derelict building on the east side. We created four full height 3.6 metre wide openings to the west offering a classic urban view of rooftops and cityscape. As well as establishing the sense of place these openings flooded the space with natural light. Existing light wells to the east were transformed into terraces with views to the laneway activity below.
A series of robust yet finely detailed interior fixtures were created. They divide the space into a sequence of ‘rooms’ that can be configured in a number of ways. These fixtures take the forms of fireplaces, display cases, full height bookshelves, pivoting walls, demountable blocks that can become seats or plinths and even a secret bookcase door. These fixtures can be configured to segregate or open up the space to suit the occasion
Awards
Winner IDEA awards workplace under 1000 sq/m
Australian Interior Design Awards Commendation
WAN awards longlist









